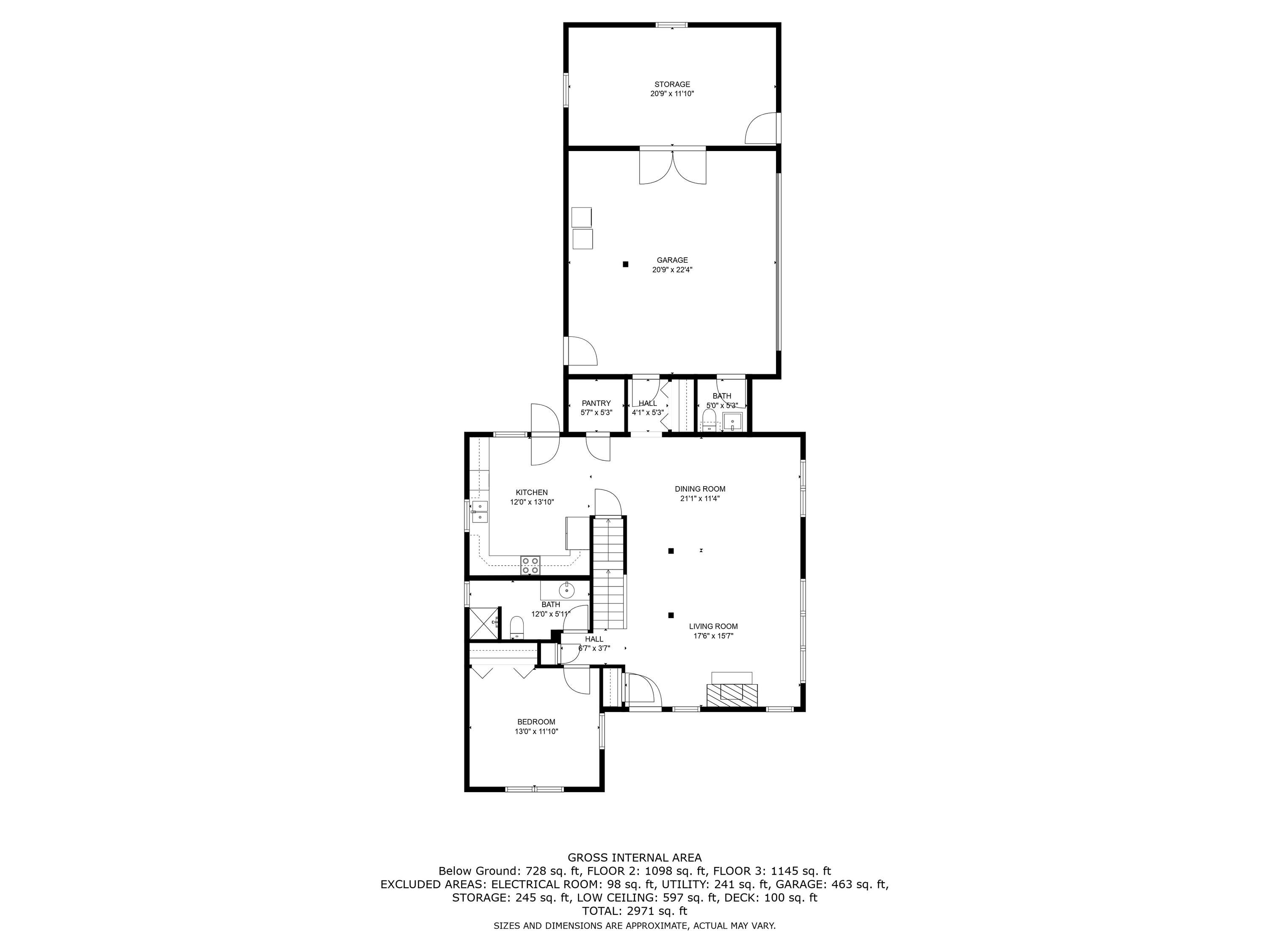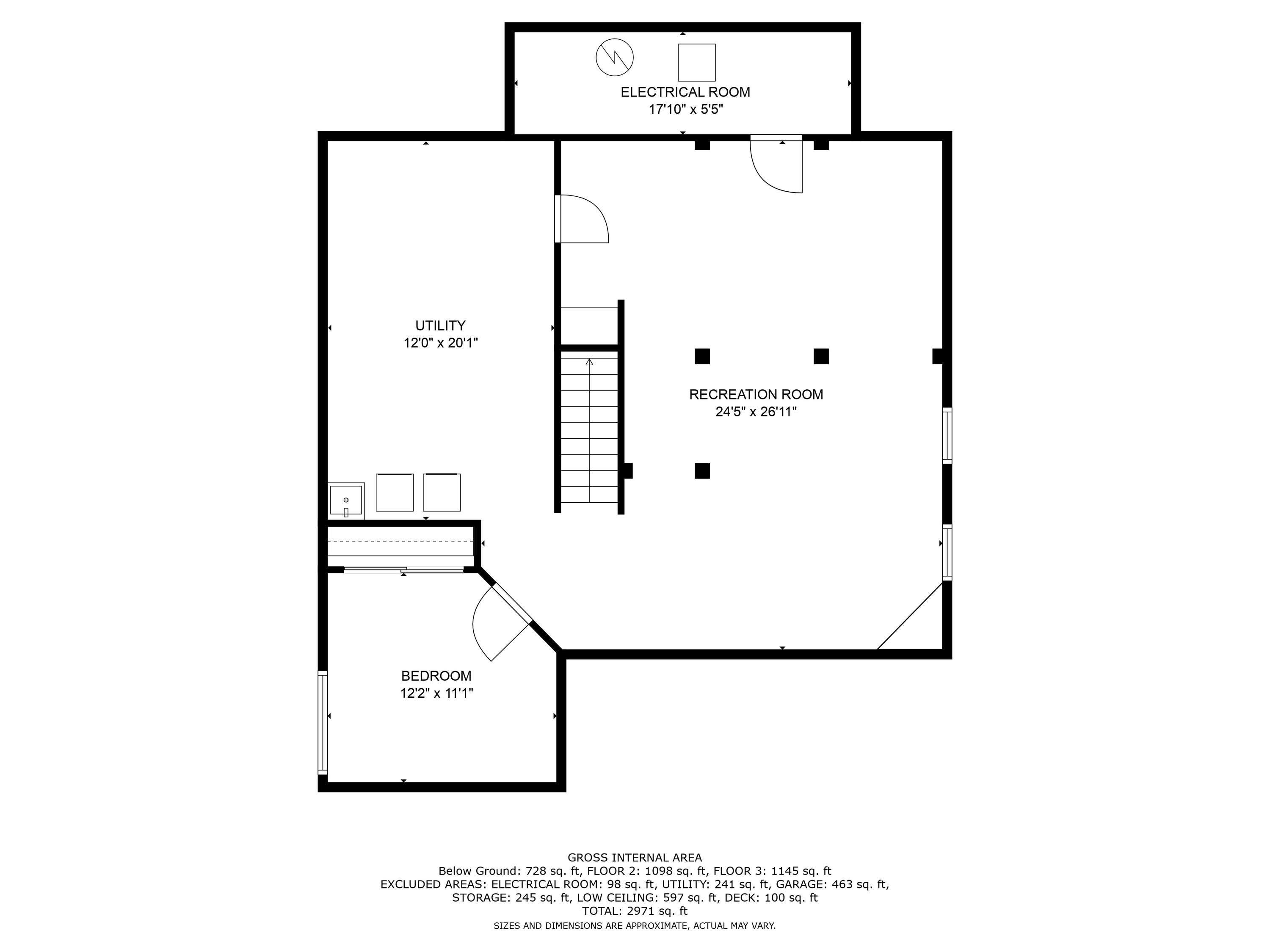Estes Park, CO 80517
Impeccable Modern Craftsman-style home located in the heart of Downtown Estes Park. Quality finishes and craftsmanship details shine through on this home filled with natural light.
The layout: upon entry, you will find a sun filled living and dining room with newer gas fireplace, functional and beautiful wood beams, stained glass accent windows, and gorgeous wood floors. Adjacent to the dining room is the spacious kitchen complete with pantry, outdoor patio and fenced yard access. Main floor bedroom and ¾ bathroom add to the comfort and thoughtfulness of the floor plan.
Upstairs you will find a spacious primary suite oasis with vaulted ceilings, walk in closet, ensuite bathroom including jetted soaking tub and oversized shower. Two additional bedrooms, study nook and full bathroom complete the space. The basement features a large recreation/family room, one more bedroom, laundry room and lots of storage space.
The oversized two car garage includes a half bath, and a bonus bay that could be used as a workshop or studio. Above the garage is another huge open space with private outside access ready for your imagination! Finally, a cute 10’x12’ Bunkhouse or Guest Cottage sits back on the property close to the charming fire pit.
Every room in this house is meticulously designed with attention to detail, creating a truly exceptional living experience. One visit is not going to be enough!
Detailed Features include:



